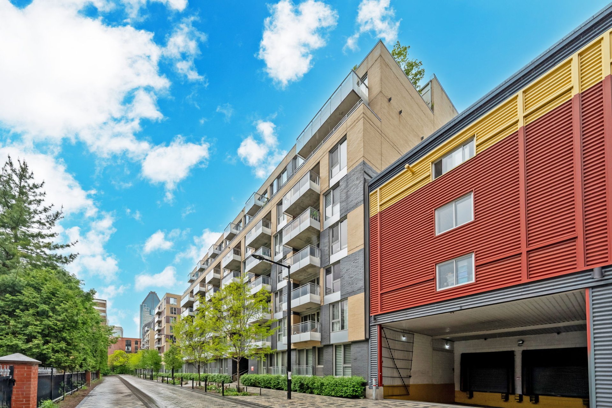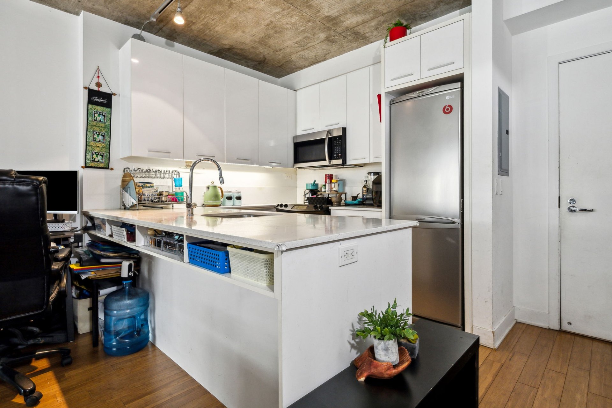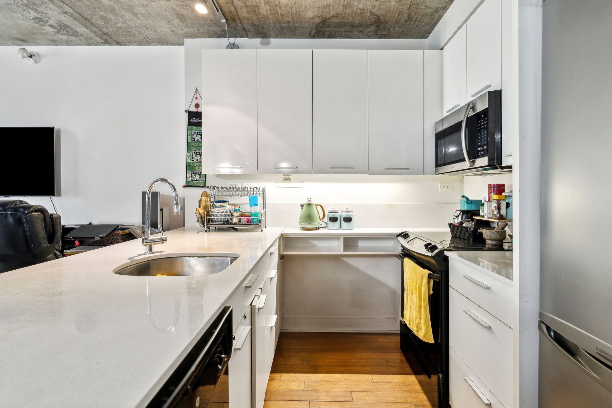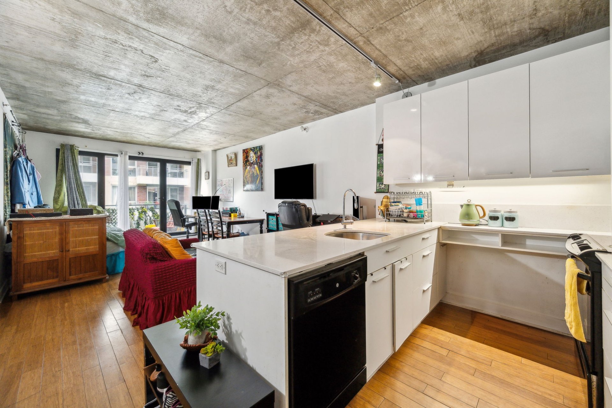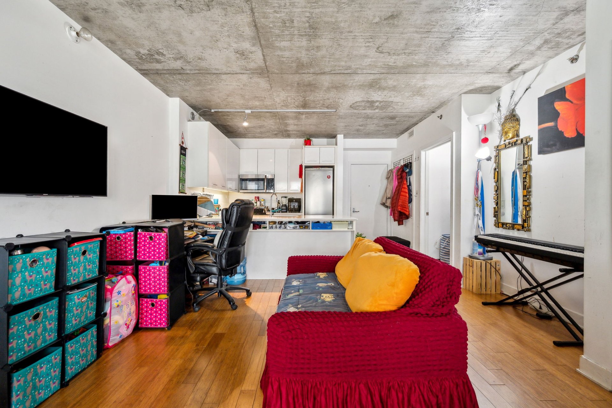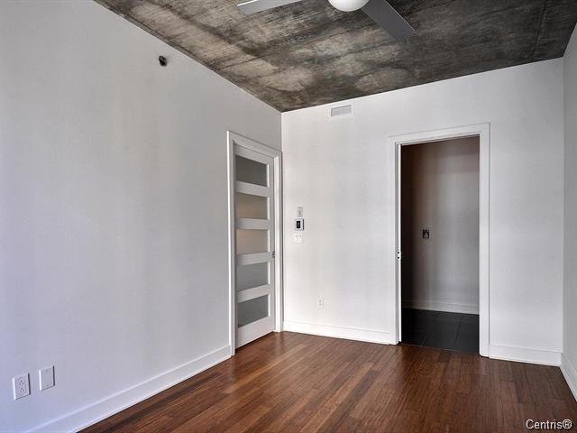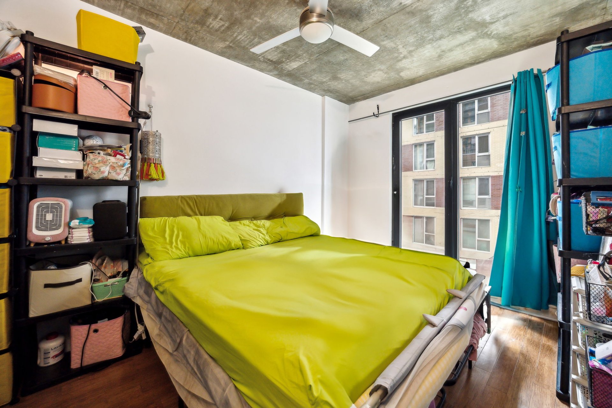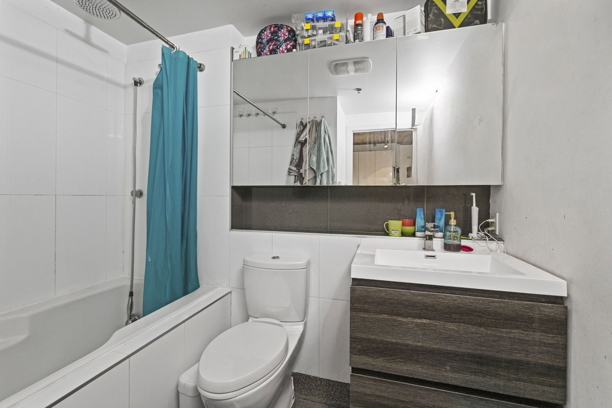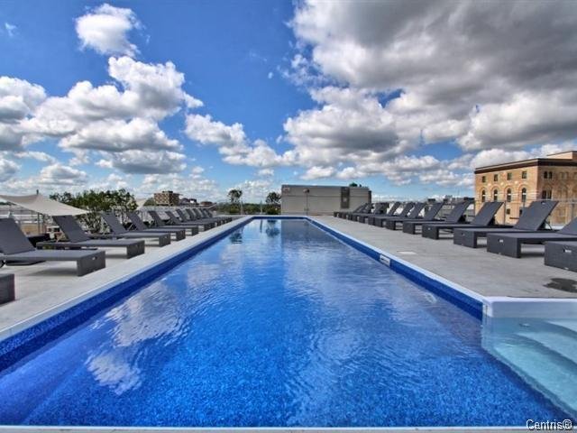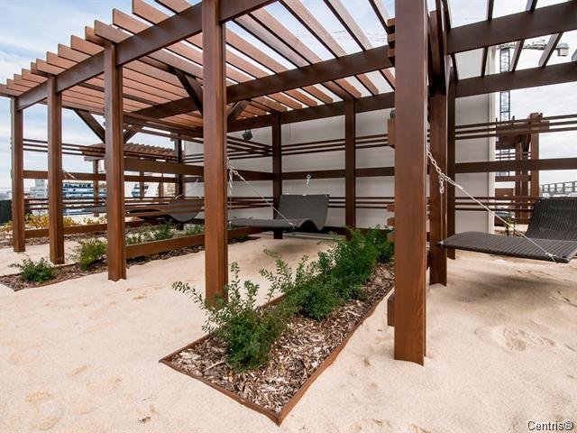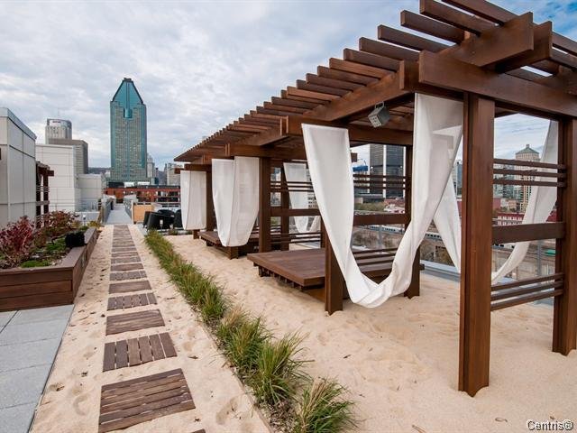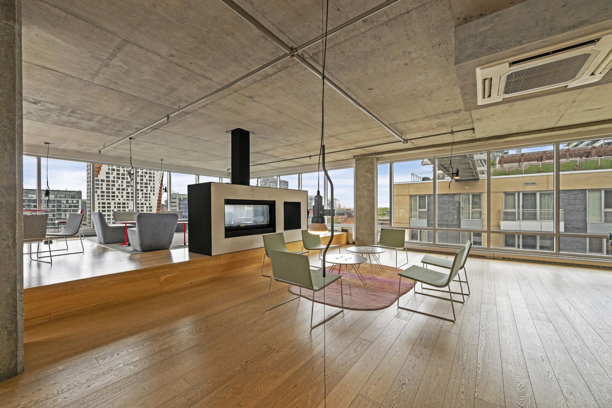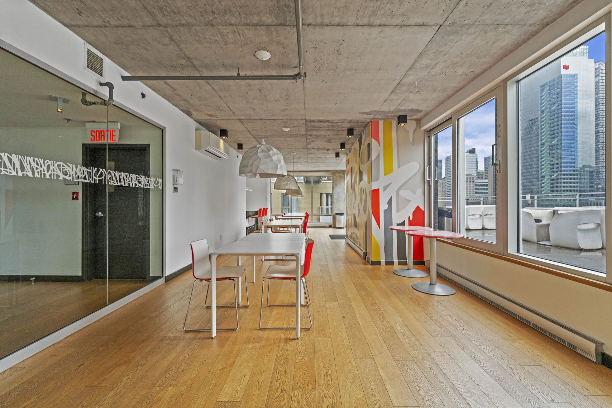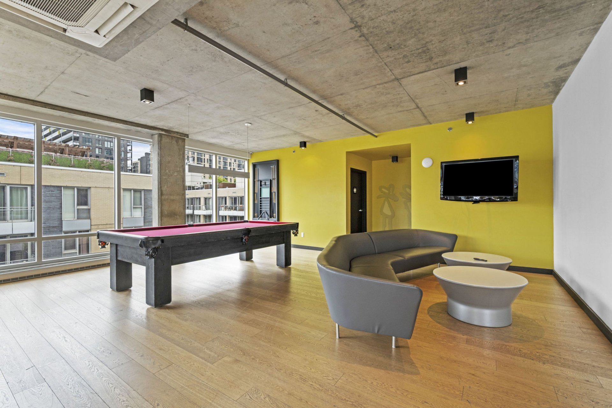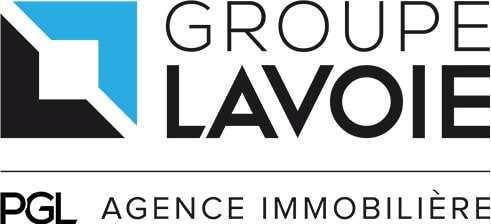Welcome to 297 Rue du Shannon, Unit 512 -- a sleek and modern 1-bedroom, 1-bathroom condo located in the heart of Griffintown, one of downtown Montreal's most vibrant and sought-after neighbourhoods. With 577 sq. ft. of bright living space and a private balcony with no neighbours on either side, this unit offers comfort, privacy, and urban sophistication.The generously sized bedroom offers ample space and comfort, making it a perfect haven. The buyer has an option to rent a parking space in the garage for 150$ a month.
Zoning
Residential
View
City
Landscaping
Landscape
Distinctive features
Wooded lot: hardwood trees
Landscaping
Land / Yard lined with hedges
Sewage system
Municipal sewer
Option of leased parking
Garage
Proximity
University, Public transport, High school, Réseau Express Métropolitain (REM), Elementary school, Bicycle path, Park - green area, Hospital, Daycare centre, Cegep, Highway
Pool
Indoor, Inground, Heated
Equipment available
Entry phone, Ventilation system, Wall-mounted air conditioning, Private balcony
Heating energy
Electricity
Water supply
Municipality
Available services
Roof terrace, Hot tub/Spa, Sauna, Indoor storage space, Indoor pool, Outdoor pool, Exercise room, Garbage chute, Bicycle storage area, Balcony/terrace
Easy access
Elevator
Available services
Common areas
Heating system
Electric baseboard units
Restrictions/Permissions
Pets allowed
School taxes
$ 253 (2025)
Municipal Taxes
$ 2,120 (2025)
Total
$ 2,373
Municipal evaluation (building)
$ 265,200 (2021)
Municipal evaluation (land)
$ 60,400 (2021)
Total
$ 325,600
Rooms
5 rooms
1 bedroom(s)
1 bathroom(s)
0 washroom(s)
Kitchen
Other
8.0 x 8.1 ft. - uneven
Flooring : Ceramic tiles
Living room
Other
10.4 x 12.1 ft. - uneven
Flooring : Wood
Dining room
Other
14.3 x 9.1 ft. - uneven
Flooring : Wood
Bathroom
Other
8.0 x 7.10 ft. - uneven
Flooring : Ceramic tiles
Primary bedroom
Other
12.5 x 8.11 ft. - uneven
Flooring : Wood
Kitchen appliances (refrigerator, oven, dishwasher and microwave) and washer-dryer
